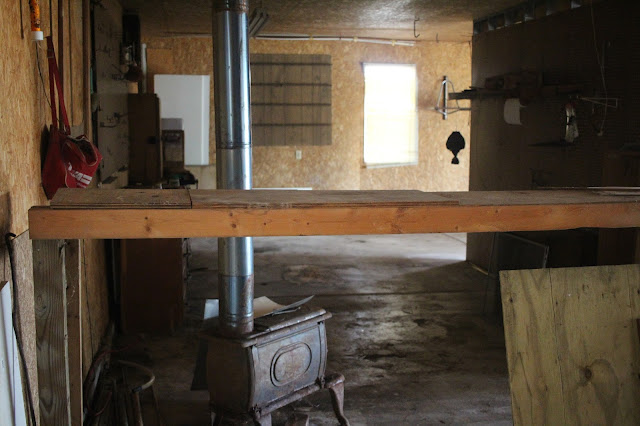The Farm House
This house started out as a 1953 Redman New Moon Trailer. And I'm learning that it was a pretty nice trailer to have back in the 50's.
 |
| Via |
 |
| Via |
As seen in the Lucille Ball and Desi Arnaz movie, The Long Long Trailer.
 |
| Via |
From the outside, you would have no idea. I was completely blown away the first time I set foot inside.
- There are several things I should point out, in order to get your bearings for when we get inside. There are 2 front doors: The first is under the porch behind the out-of-control bush, and the other is next to the garage door.
- There is a video return slot next to the second front door.
 We'll Start our interior tour from the second front door, that you now know leads to the converted garage. And please excuse the picture quality, I did not anticipate blogging this!
We'll Start our interior tour from the second front door, that you now know leads to the converted garage. And please excuse the picture quality, I did not anticipate blogging this!
The Converted Garage
 |
| Walking in, looking straight ahead. The Video Rental Room is the room with the Red carpet. The converted porch is the door on the far left. |
 |
| Same position, just turned to the left. The windows are the original trailer windows and are part of the current kitchen. You see the door to the converted porch to the right. |
 |
| Looking at Front Door #2 from the door leading to the converted porch. |
 |
| Same position, just turned to the left. Looking towards the 3-car garage. Isn't that fake fireplace awesome?! |
The Video Rental Room.
 |
| Standing in the doorway to the Video Rental Room. |
 |
| Looking back out to the converted garage. |
The Converted Porch
 |
| Standing in the doorway from the Converted Garage, looking into the Converted Porch. |
 |
| Standing in the family Room looking down into the Converted Porch. Check out that fabric mural..... |
The Family Room
 |
| Standing in the Converted Porch, looking up into the family Room. |
 |
| Standing in the kitchen, looking into the family room. |
The Kitchen
 |
| Standing in the family room, looking into the kitchen where their table sat. |
 |
| Standing where the table sat, looking into the main kitchen area. |
 |
| Looking into the converted garage from the kitchen sink. |
 |
| Looking back towards the family room. |
 |
| In the kitchen, looking towards the back of the trailer, where they converted a bedroom into a large bathroom. |
The Big Bathroom
So this big bathroom took us by surprise. This room used to be their main bedroom. Were not exactly sure when it was converted to a bathroom, but it wasn't too long ago. This hallway that were looking at used to be their bathroom. The countertop you see straight ahead was the sink. The shower and toilet were in the doors that are now just a clothing closet.
 |
| Walking down the hall, away from the kitchen. |
 |
| This used to be a bedroom. |
 |
| Turned around, looking back toward the kitchen. |
Front Bedroom
From the picture above, if you turn right, you step down into another bedroom.
 |
| The door in the center leads to the outside. The door to the right leads to the big bathroom. |
I didn't get any other pictures of this room, cause I wasn't really planning on blogging this, but this does lead to the front living room (pictured below) and Aaron is standing in the doorway to the front bedroom. So you can see it isn't very large.
Front Living Room
This picture is taken from the doorway of the front bedroom looking in to the Front Living Room. The doorway on the left leads back into the kitchen. This house is a maze.
Bedroom #2
And now, if we go back into the kitchen and follow on back to the family room, the second bedroom is off of that room.
 |
| In the family room, by the window, looking down a short hallway to the second bedroom. |
 |
| The second bedroom. |
 |
| The second bedroom, looking towards its bathroom. |
 |
| A small bathroom. |
The Garage
And finally, we go out to the garage.
And that's it! Its a very interesting house, to say the least.










No comments
Post a Comment